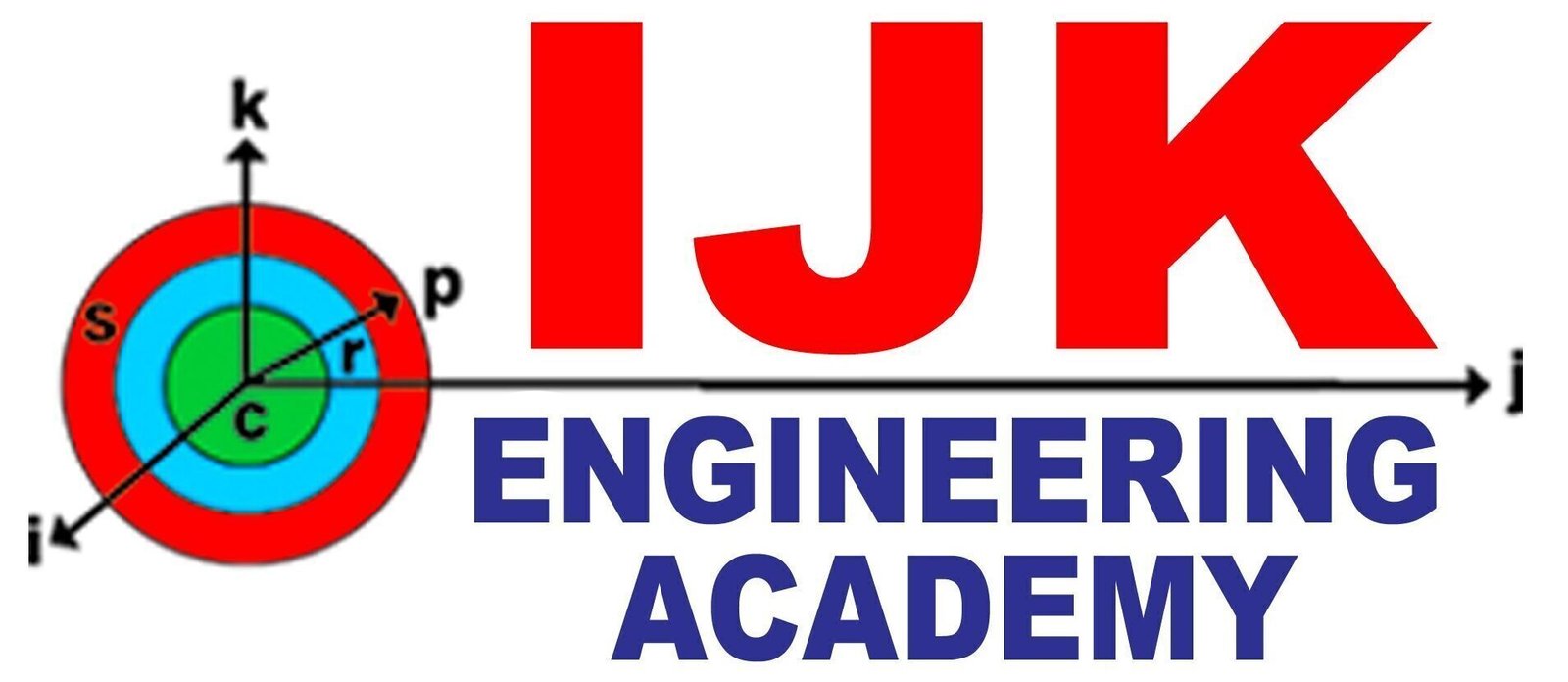AUTOCAD
About Course
**AutoCAD Overview:**
AutoCAD is a widely used computer-aided design (CAD) software developed by Autodesk. It is used by professionals in various industries, including architecture, engineering, construction, manufacturing, and more, to create precise 2D and 3D drawings and models.
**Key Concepts and Features:**
1. **Drawing Tools:** AutoCAD provides a comprehensive set of drawing tools for creating lines, shapes, arcs, circles, ellipses, and more. It also supports precise measurement and dimensioning.
2. **2D Drafting:** AutoCAD is known for its powerful 2D drafting capabilities, allowing you to create accurate technical drawings and schematics.
3. **3D Modeling:** AutoCAD supports 3D modeling, enabling users to create complex 3D objects and environments. This is useful for designing architectural structures, mechanical parts, and more.
4. **Layers and Object Properties:** AutoCAD uses layers to organize and control the visibility of different elements in a drawing. You can assign different properties (color, linetype, etc.) to objects on different layers.
5. **Precision and Measurement:** AutoCAD provides tools for precise measurement, alignment, and snap points, ensuring accurate drawings.
6. **Annotation and Dimensions:** You can add dimensions, annotations, and labels to your drawings, making them more informative and understandable.
7. **Templates and Blocks:** AutoCAD allows you to create templates for consistent drawing standards and reuse blocks (predefined objects) to save time and maintain consistency.
8. **Import and Export:** AutoCAD supports various file formats for importing and exporting drawings, allowing compatibility with other software and collaboration.
9. **Customization:** AutoCAD can be customized with scripts, macros, and AutoLISP (a scripting language) to automate tasks and tailor the software to your workflow.
10. **Integration:** AutoCAD can be integrated with other Autodesk software and third-party applications to enhance its capabilities and workflow.
**Applications:**
– **Architecture:** Architects use AutoCAD to design buildings, create floor plans, elevations, and renderings.
– **Engineering:** Engineers use AutoCAD for designing mechanical parts, electrical schematics, and civil engineering projects.
– **Manufacturing:** AutoCAD is used in designing machinery, industrial equipment, and prototypes.
– **Construction:** Construction professionals use AutoCAD for site planning, structural drawings, and construction documentation.
– **Interior Design:** Interior designers use AutoCAD to create room layouts, furniture arrangements, and detailed plans.
**Getting Started:**
1. **Software Installation:** You can obtain AutoCAD through Autodesk’s website or authorized resellers. There are different versions tailored to various industries.
2. **Basic Training:** Start with basic tutorials provided by Autodesk or through online resources. Learn about drawing tools, navigation, and basic commands.
3. **Practice:** Create simple 2D drawings to practice using tools, layers, and dimensions.
4. **Explore 3D Modeling:** Move on to exploring 3D modeling features, creating 3D objects, and applying textures.
5. **Advanced Techniques:** As you become more comfortable, explore advanced topics like customization, scripting, and complex projects.
AutoCAD has a wide community of users, numerous online resources, forums, and educational materials available. Regular practice and hands-on projects will help you become proficient in using AutoCAD for various design and drafting tasks.
Course Content
2D Drawing Skills
Basic Drawing Commands
Precision and Measurement
Layer Management:
Dimensioning and Annotation:
Basic Editing and Modification:
Blocks and Symbols
Hatching and Filling
Plotting and Printing
Advanced Drawing Commands:
Advanced Editing and Modification:
Introduction to 3D Modeling
Customization and Workspace Setup:
Layout and Sheet Set Management:
Student Ratings & Reviews






